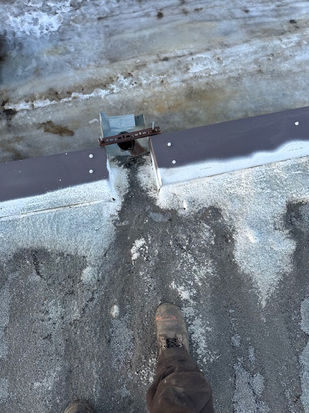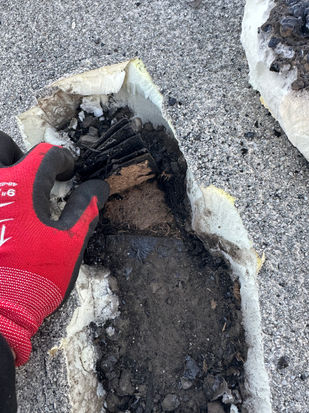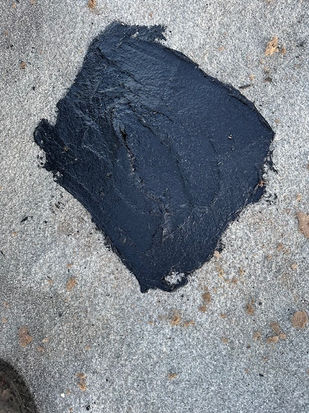9810 94 St, Peace River, AB T8S 0A1, Canada

Inspection Address
9810 94 St, Peace River, AB T8S 0A1, Canada
Inspection By
Chris McAllister
Inspection Date
March 5, 2025 at 2:26:17 p.m.
Existing Roof System
Describe the type and conditions of the various membranes types on the roof
The current flat roofing system reveals a metal Q-deck structure forming the building's underside, indicating a strong structural base. Above this, a layer of spray foam insulation is present on the roof's topside. Visibly uneven slopes across the roof surface suggest potential drainage issues or structural settling. Numerous penetrations are observed within the spray foam layer, likely from pipes, vents, or other roof-mounted equipment. These penetrations require careful inspection to prevent water intrusion, as they represent vulnerable points in the roof's integrity.
Interior Condition, Leaks, Insulation, Roof Deck Type
Collect pictures to help depict the issues presenting on the interior of the building, if accessible collect images of any below deck insulation and the roof deck type.
Inside the building, a visual inspection revealed multiple water stains across various affected areas, signaling active or past water intrusion. The exposed metal Q-deck, visible from the interior, suggests a potential pathway for condensation or leaks. Current buckets placed by the client to collect water droplets highlight the immediate and ongoing nature of the problem. A discussion with Josh, who identified specific areas of concern and frequent leak locations during this time of year, provided valuable insights. These areas require focused attention. Reference pictures taken during the inspection.
Attic/Crawl Space Inspection
Check vent/insul/deck/struct/plumb/wire/pests/moisture. Note damage, leaks, ventilation, & insulation. Photo any issues
Due to the building's design, there is no accessible attic or crawl space. This absence limits the inspection's scope, preventing a direct assessment of the roof's underside and internal structural components. Therefore, all inspections were conducted from the roof's exterior and the building's interior.
Exterior Roof Inspection
Exterior roof inspections assess the visible condition, including damaged shingles/tiles, leaks, flashing, and gutters. Flat roofs require close membrane scrutiny: blisters, cracks, seams, and ponding areas. Check for rot, mold, structural issues, ventilation, and chimney condition. Document findings with photos, noting membrane type and condition. Prioritize safety and thoroughness.
The topside roof inspection revealed numerous critical issues. Visible holes and penetrations directly into the spray foam insulation layer compromise the roof's waterproofing. Damaged metal flashing and fasteners pushed outward indicate potential wind or structural damage. Standing water, a result of uneven spray foam application causing poor drainage, poses a significant risk of leaks and accelerated deterioration. The overall assessment concludes that a complete roof replacement is necessary. The extent and severity of the damage preclude addressing individual repair areas effectively. Reference pictures document the specific areas of concern and the overall compromised state of the roofing system.
Exterior Roof Materials
Meticulous documentation of the existing roofing system is essential. For color, capture well-lit photos from various angles, noting manufacturer and color names. If unknown, compare physical samples to color charts under natural light. A cut test requires careful removal of a small section, noting material layers, thickness, and degradation. Photograph the cut and surrounding area, recording markings. Additionally, document insulation type (fiberglass, foam, etc.) and thickness. Record fiberboard composition and condition (water damage, delamination). Specify the vapor barrier type (polyethylene, kraft paper) and condition (tears, punctures). During the cut test, examine underlayment and roof deck type (plywood, OSB, etc.). Ensure thorough documentation of all materials for accurate matching and assessment.
A cut test reveals a multi-layered roofing system: 2-3 inches of spray foam insulation, followed by a built-up roofing (BUR) layer. Beneath the BUR, two layers of fiberboard provide additional support and insulation. The base layer is a Q-deck, a corrugated metal decking.

























