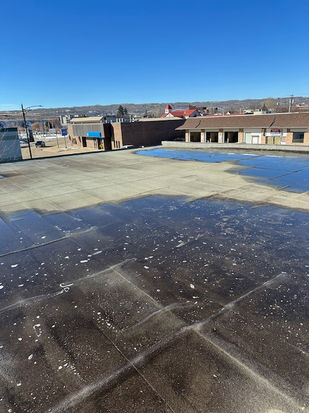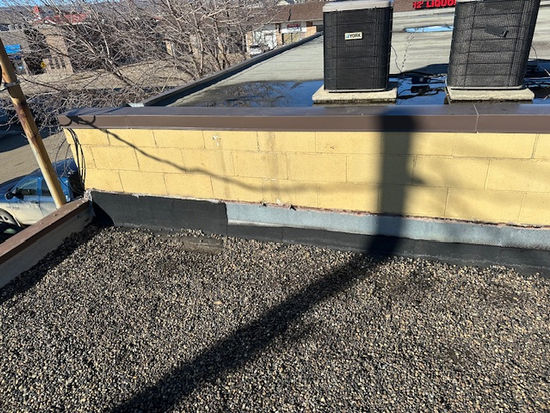9907 100 Ave, Peace River, AB T8S 2A5, Canada

Inspection Address
9907 100 Ave, Peace River, AB T8S 2A5, Canada
Inspection By
Chris McAllister
Inspection Date
March 5, 2025 at 11:25:14 p.m.
Existing Roof System
Describe the type and conditions of the various membranes types on the roof
The primary roof section is a gray, torch-applied SBS modified bitumen membrane. A smaller, adjoining roof section utilizes a built-up roofing (BUR) system with a pea gravel ballast surface.
Visual inspection commenced at the computer store and lawyer's office, accessed via a roof man-door. The roof covering in this area is a gray, torch-down SBS modified bitumen membrane.
The initial observation reveals significant ponding water, suggesting the need for a slope package to improve drainage. Multiple blisters are evident, indicating potential membrane failure. Previous repairs, utilizing a black material (likely mastic or sealant), are also apparent.
Interior Condition, Leaks, Insulation, Roof Deck Type
Collect pictures to help depict the issues presenting on the interior of the building, if accessible collect images of any below deck insulation and the roof deck type.
The interior of the building is generally in good condition. The primary area of concern is the northwest attachment wall, where active water intrusion is evident.
Minimal water staining is present on the ceiling tiles. Apart from the currently reported leak, no other areas appear to be actively affected. Some older stains are visible on one ceiling tile near the affected area, suggesting past water intrusion. Overall, the interior is in good condition, with the exception of the localized leak.
Attic/Crawl Space Inspection
Check vent/insul/deck/struct/plumb/wire/pests/moisture. Note damage, leaks, ventilation, & insulation. Photo any issues
Access to the attic or crawl space was not applicable for this inspection.
Exterior Roof Inspection
Exterior roof inspections assess the visible condition, including damaged shingles/tiles, leaks, flashing, and gutters. Flat roofs require close membrane scrutiny: blisters, cracks, seams, and ponding areas. Check for rot, mold, structural issues, ventilation, and chimney condition. Document findings with photos, noting membrane type and condition. Prioritize safety and thoroughness.
Southeast Wall and Drainage:
The southeast wall, adjacent to the stairwell, exhibits a repaired area with six wall strips installed using a black torch-on membrane. Caulking is required at the corners of this repair. The metal flashing in this area appears to be in good condition. However, ponding water is observed on the southeast side of the building, indicating inadequate drainage to the scupper located on the northeast side.
North Side and Membrane Condition:
Minimal damage is noted on the metal cap flashing on the north side of the building, near the north-middle scupper. The torch-down roofing membrane exhibits extensive blistering, affecting all 22 rows.
West Side and Security Concerns:
Numerous penetrations, vents, and HVAC units are present on the west side of the building, accompanied by significant ponding water that is not draining effectively to the northwest scupper. The west-central portion of the building shows evidence of continuous vandalism, with electrical conduit being disturbed, likely due to individuals climbing the building's side. The installation of a protective barrier, such as fencing, a cage, or wiring, is recommended to deter further vandalism.
General Observations:
The patio stones do not appear to be sunken, which is a positive indication. All curbs and penetrations are free of 'fish mouthing.' However, a considerable amount of organic debris is present, necessitating immediate cleaning. Photographic documentation has been obtained.
Leak Location and Previous Repair:
The most significant leak is currently occurring in the computer store, located in the far west, lower attachment of the building. This corresponds to a previous repair performed on the main building's wall, where it connects to the lower section. The repair utilized a black torch-on membrane and exhibits visible recent caulking. Despite these efforts, leaks persist on the interior. Photographic documentation has been obtained. A visual inspection was unable to pinpoint the exact source of the leakage. However, it is suspected to originate from either the previous repair itself or the area directly above it.
Exterior Roof Materials
Meticulous documentation of the existing roofing system is essential. For color, capture well-lit photos from various angles, noting manufacturer and color names. If unknown, compare physical samples to color charts under natural light. A cut test requires careful removal of a small section, noting material layers, thickness, and degradation. Photograph the cut and surrounding area, recording markings. Additionally, document insulation type (fiberglass, foam, etc.) and thickness. Record fiberboard composition and condition (water damage, delamination). Specify the vapor barrier type (polyethylene, kraft paper) and condition (tears, punctures). During the cut test, examine underlayment and roof deck type (plywood, OSB, etc.). Ensure thorough documentation of all materials for accurate matching and assessment.
Northwest Roof - Material Discrepancy:
Contrary to initial observations, the adjoining northwest roof section is not an SBS torch-on membrane. Instead, it is a pea gravel BUR system. This discrepancy is notable, given the previous repairs on the wall utilizing SBS material. To assess the condition of both systems, two separate cut tests were performed: one on the BUR section and one on the adjacent SBS membrane. The top portion of this roof section will be inspected at a later date. (Refer to cut test pictures.)
The metal flashing on the lower portion of the northwest roof, directly above the current leak, requires replacement. All associated fasteners are also deteriorated and pushing out. (Refer to picture.)


























